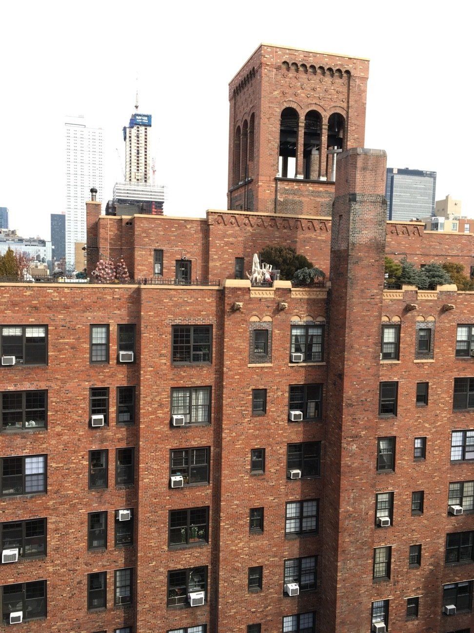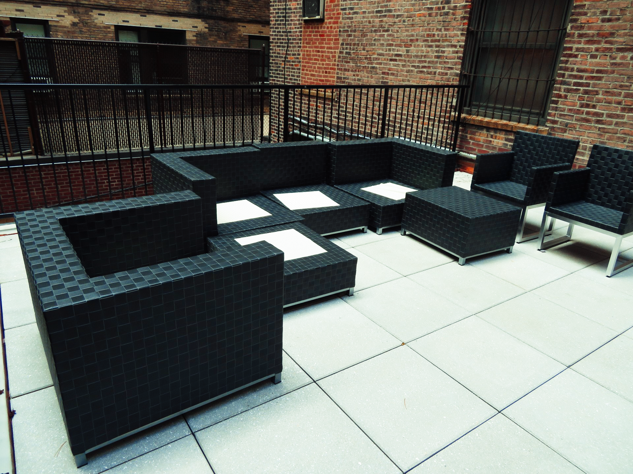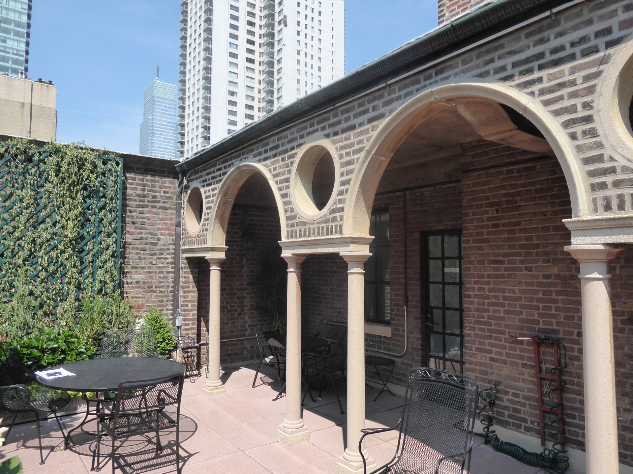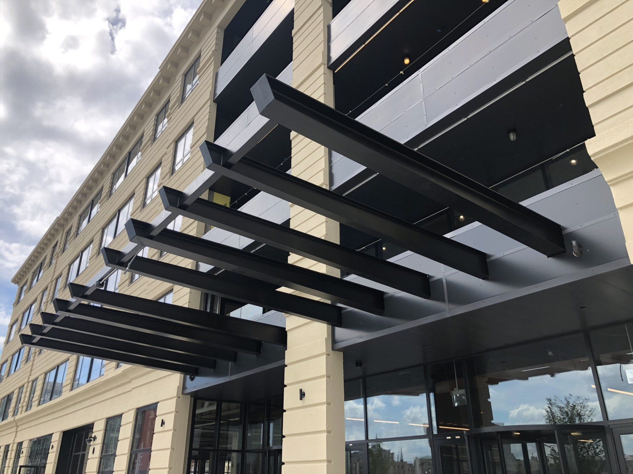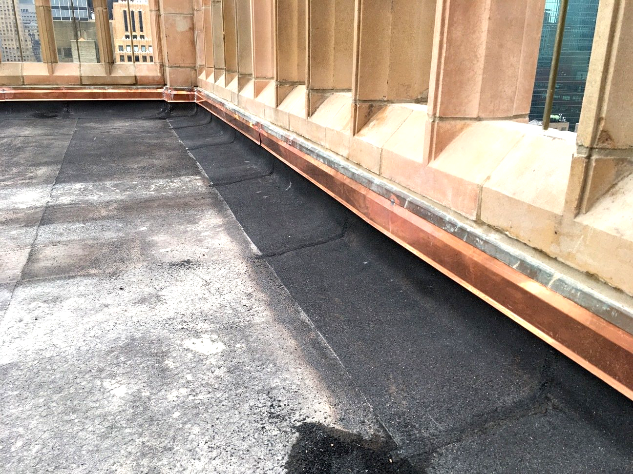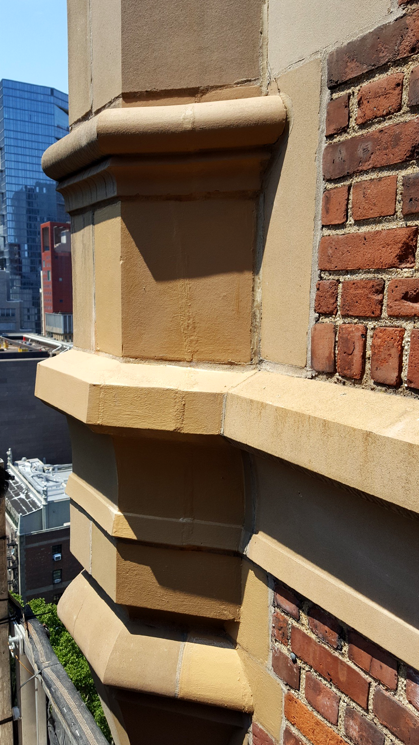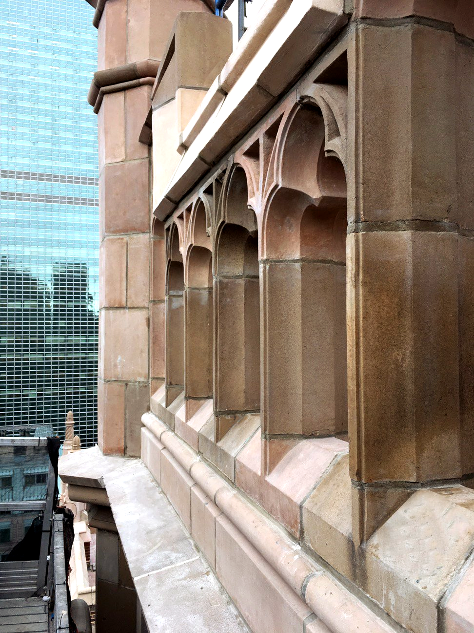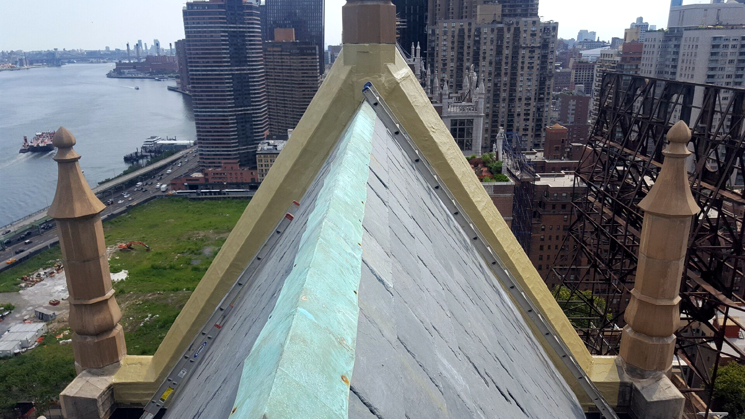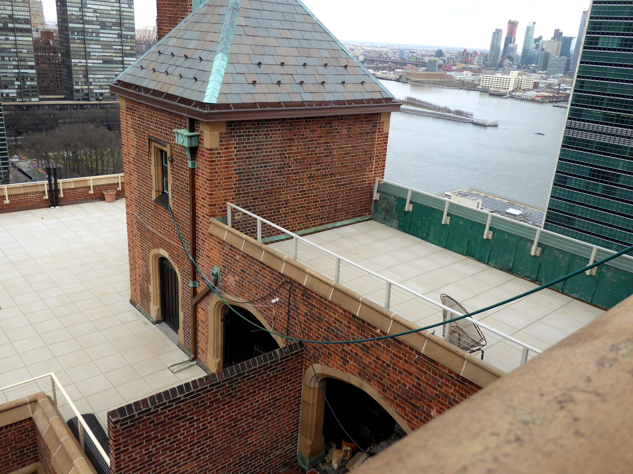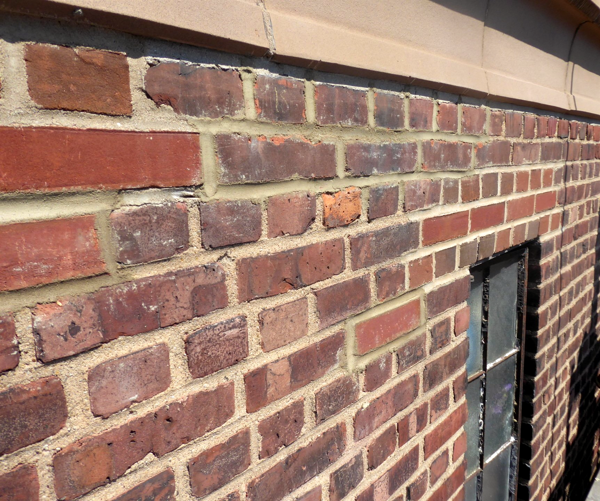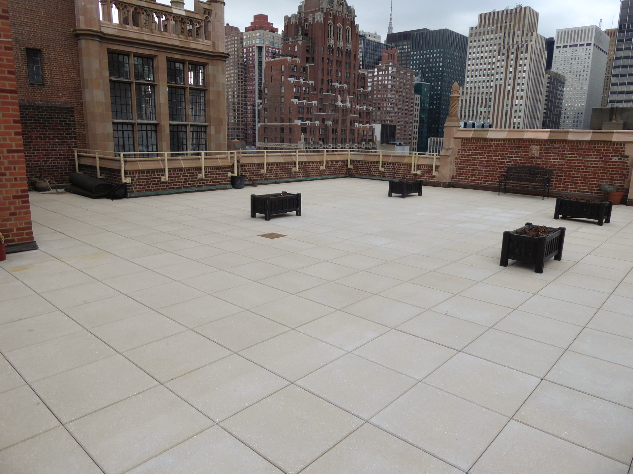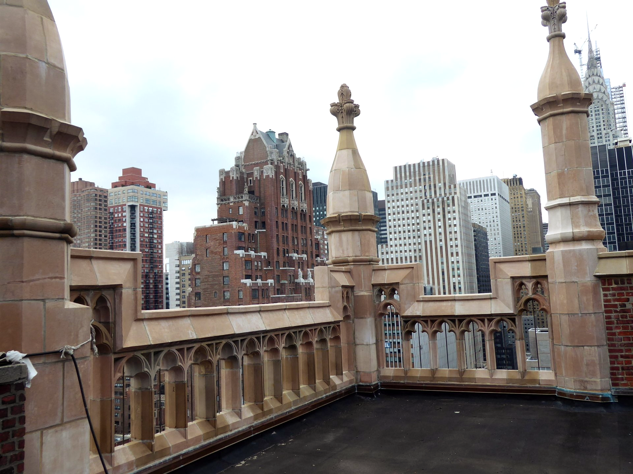45 TUDOR CITY PLACE
With it's own gorgeous and almost enclosed neighborhood, 45 Tudor stands tall facing both the water and the United Nations on one side and into the Interior of Tudor City on the other. 45 Tudor is full of character with its decorative stone elements and arches, with each side of the building revealing something new. Although due to the proximity to the water and aging due to time, the building was weathered and required rehabilitation to once again emanate the historic property that greets visitors of the UN with its glory. STONE patched and replaced various decorative stone elements around the building while also tending to the adjacent masonry and window areas.

