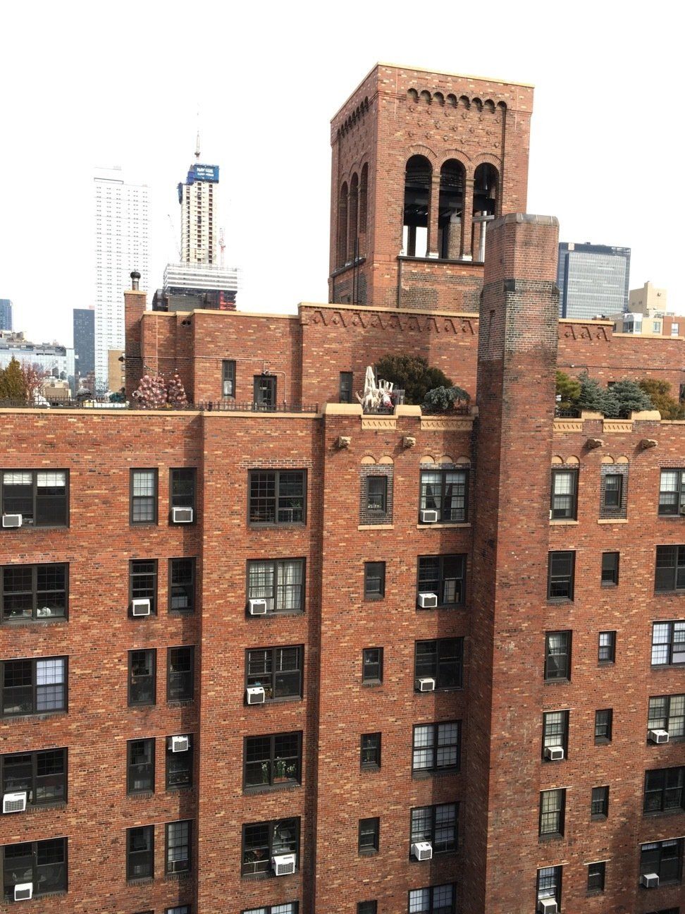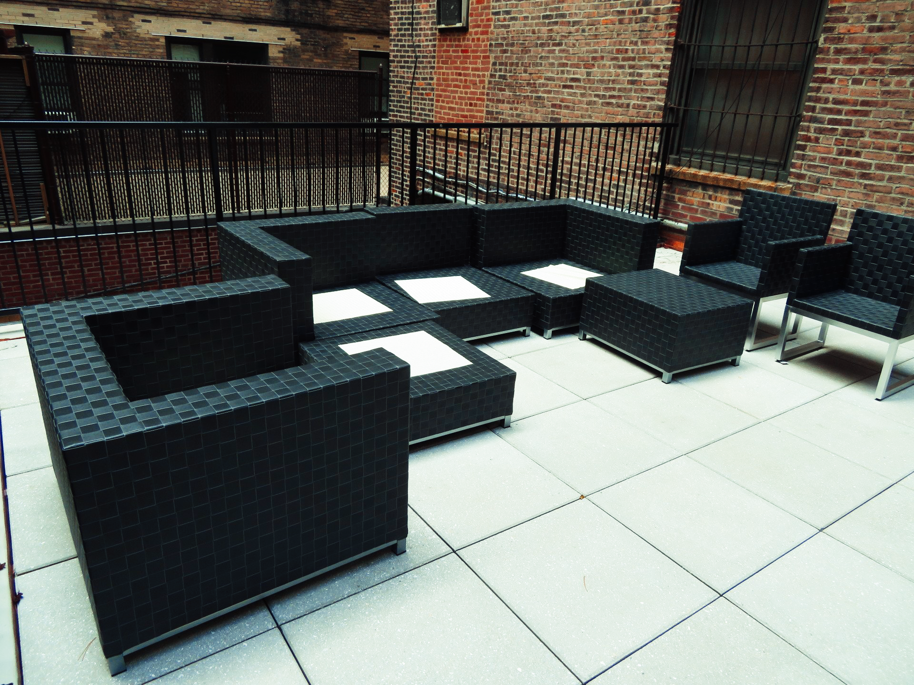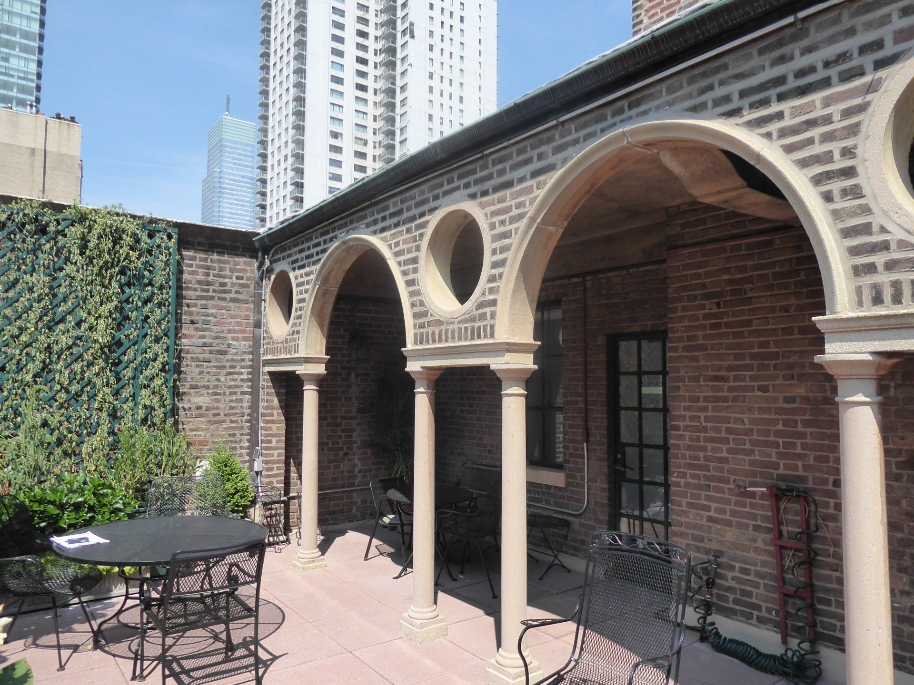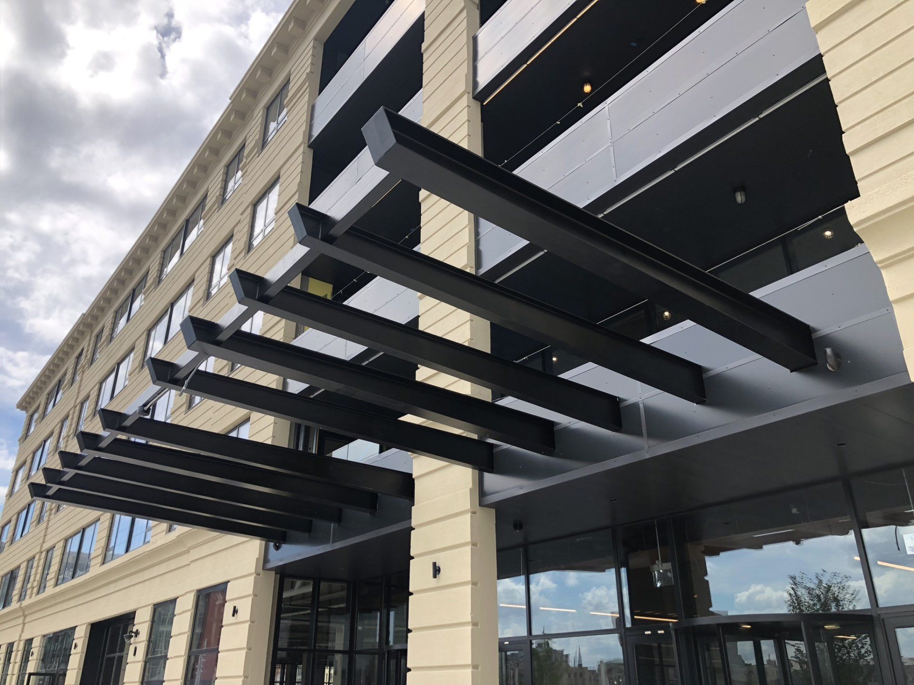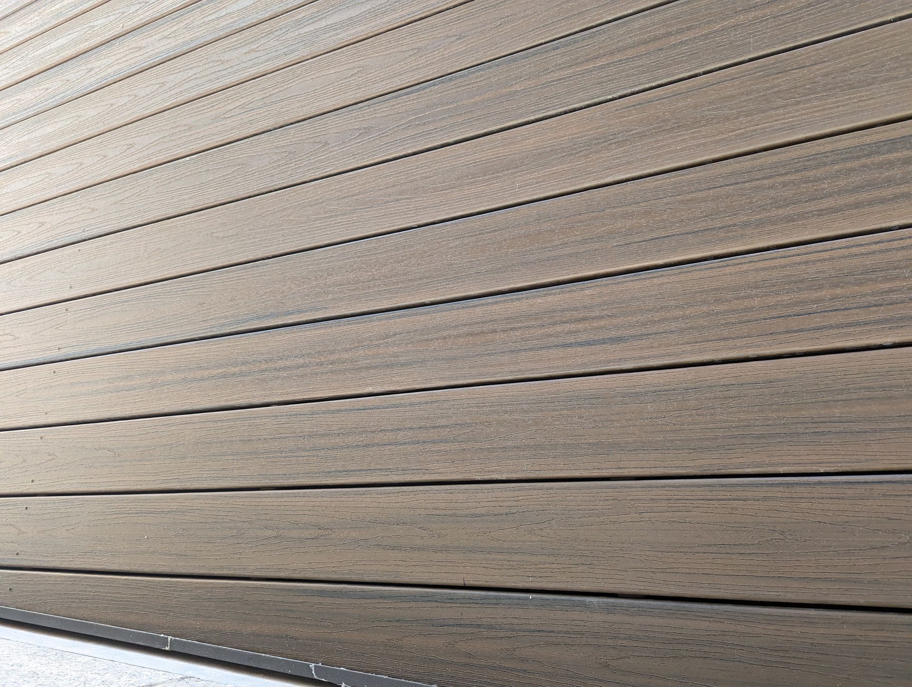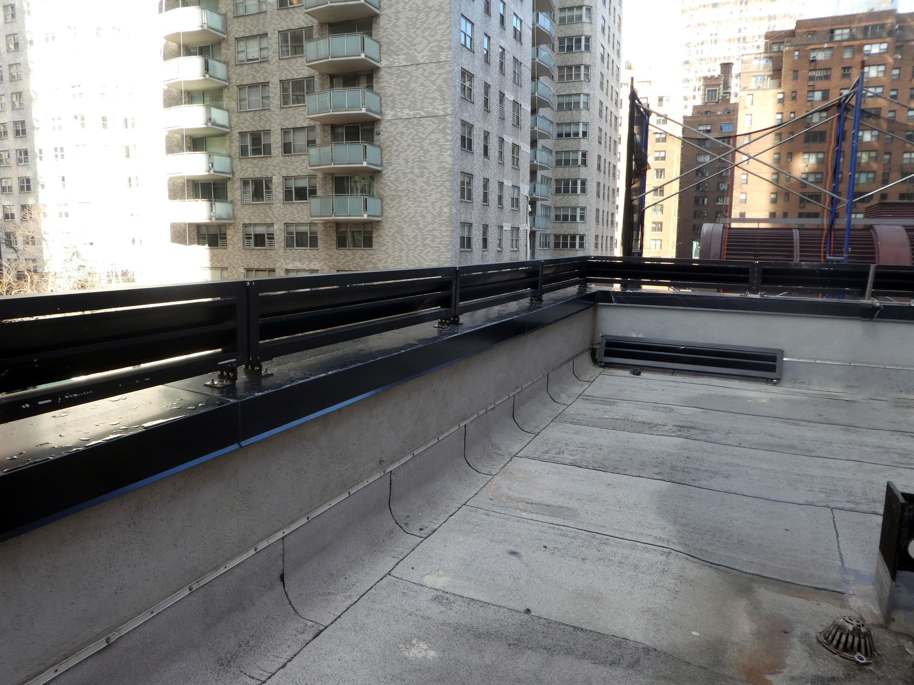320 EAST 39 STREET
This existing building is the home of STONE Engineering and thus treated with the same respect and attention to detail as any other of our projects. The existing building required a facelift due to its aging and cracking stucco, wearing joints, and rusting structural elements. STONE rehabilitated the facade by replacing the stucco with new, adding a new vinyl linear wood system at the base of the building, and designing a louver system that conceals the existing fire escape beyond.

