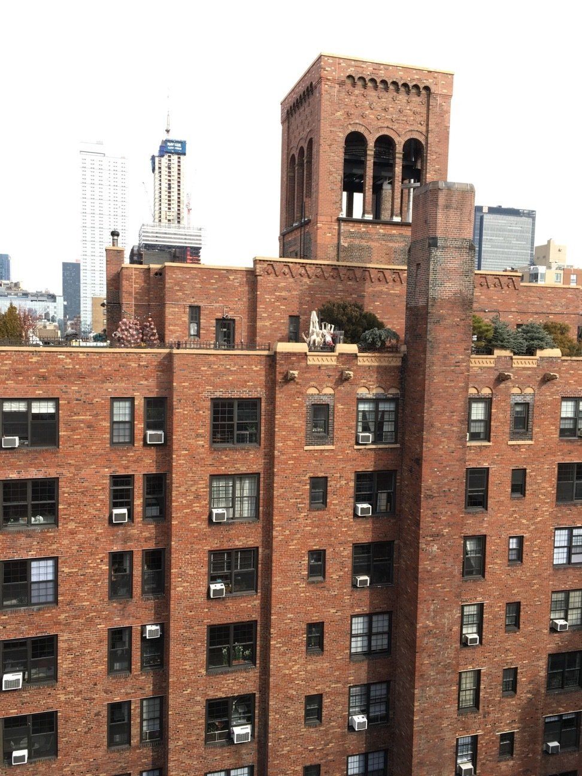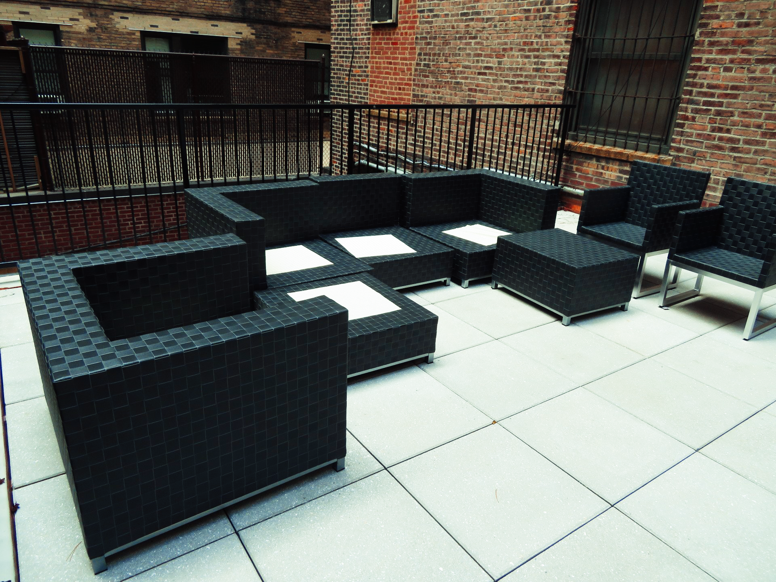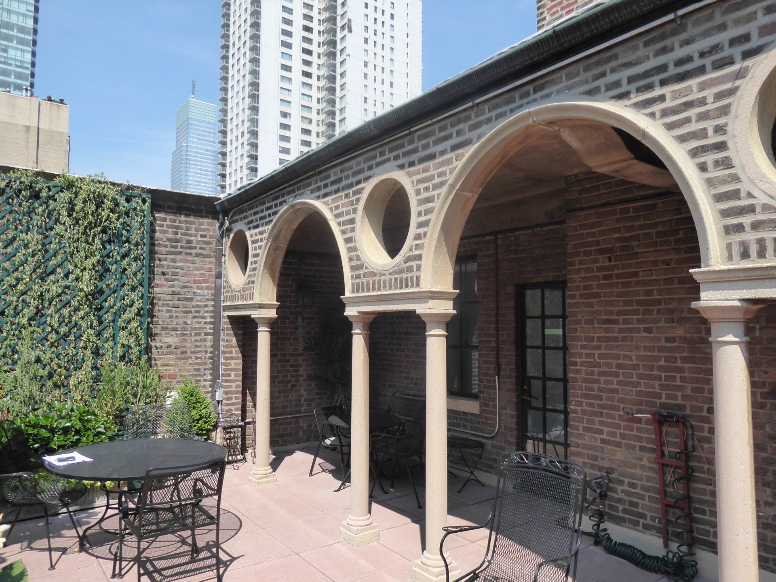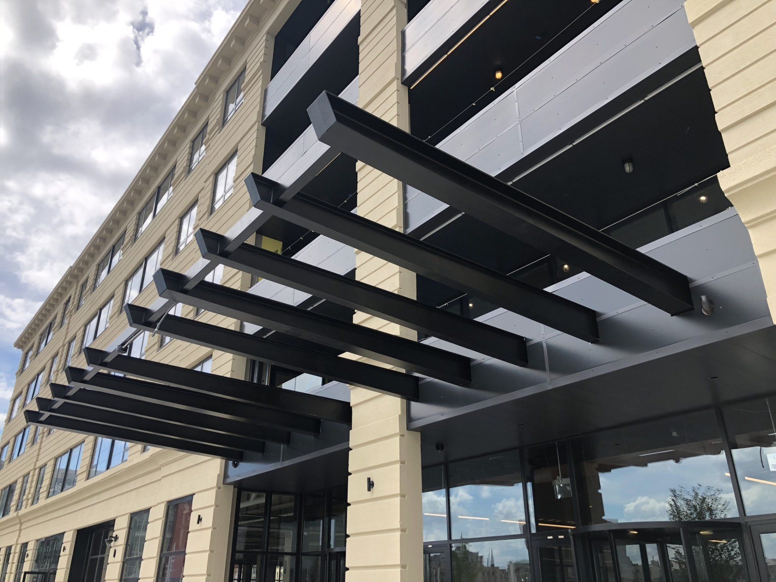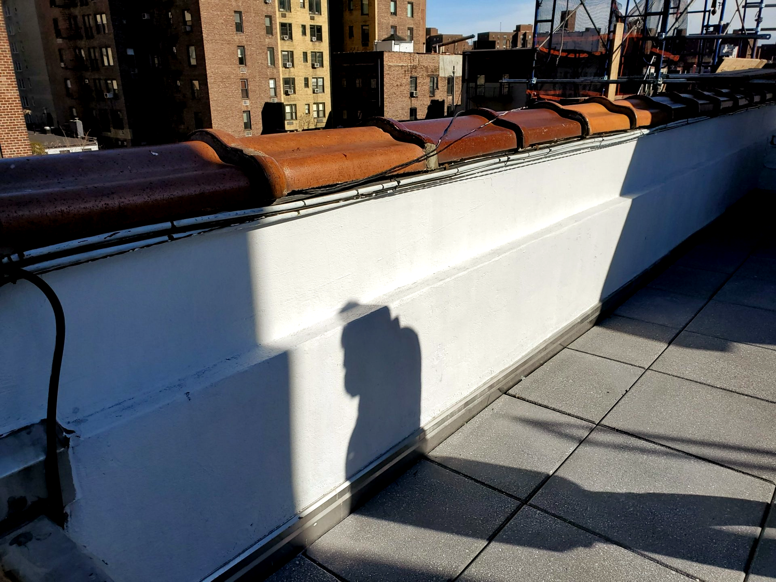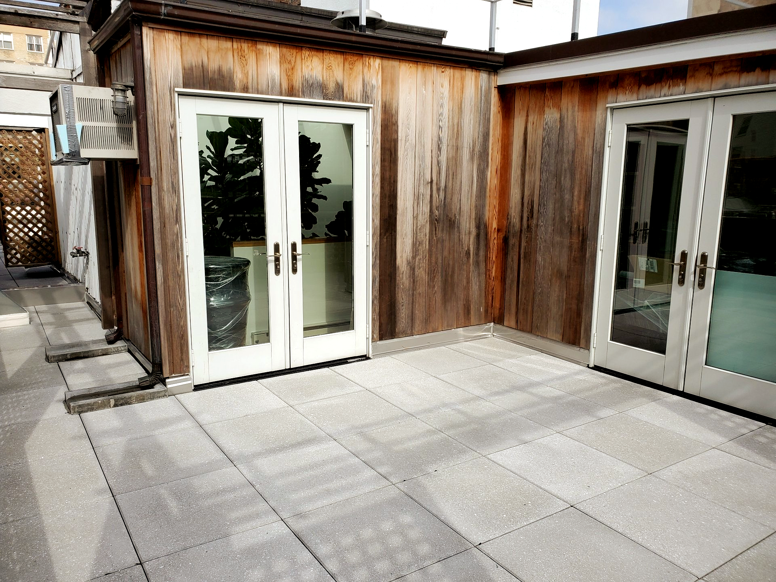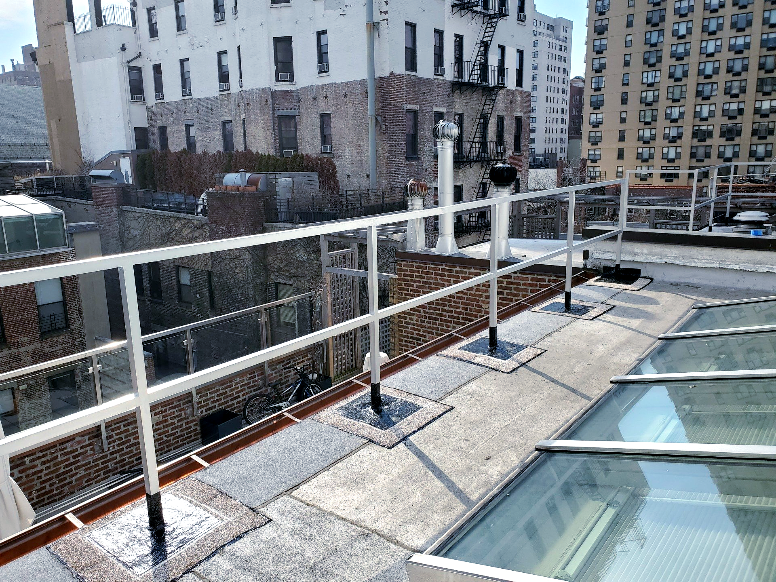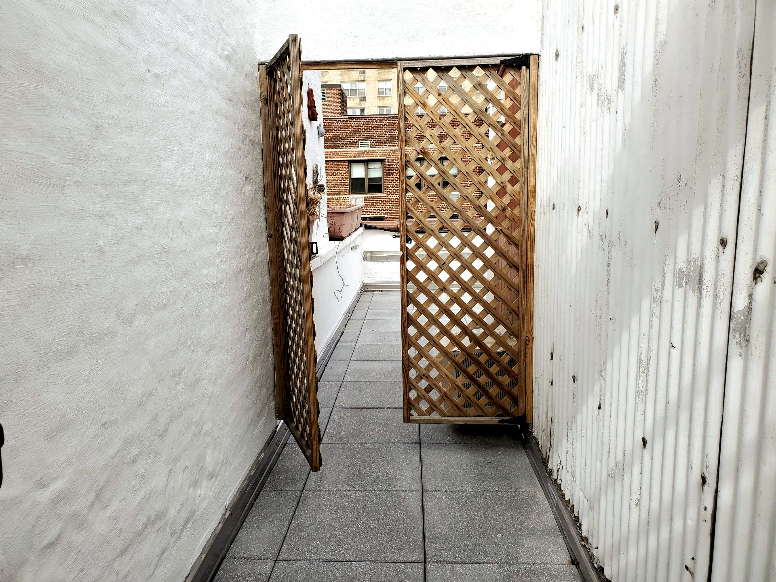230 EAST 18TH STREET
STONE was brought in to assist the clients in redesigning their existing roof deck and terraces. Our team scoped the replacement of the building's existing roof system to receive a new pavers system, repairs to the existing stucco and wood façade as well as installation of new railings to comply with NYC DOB regulations.

