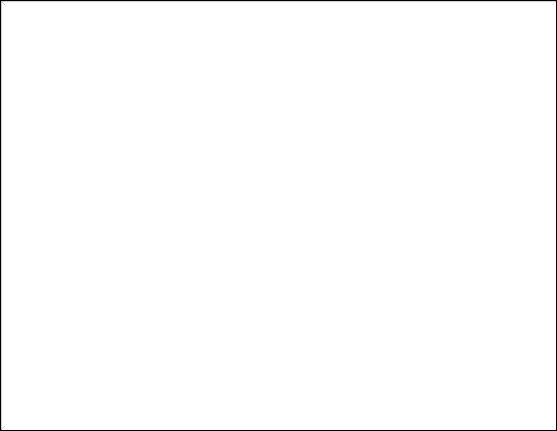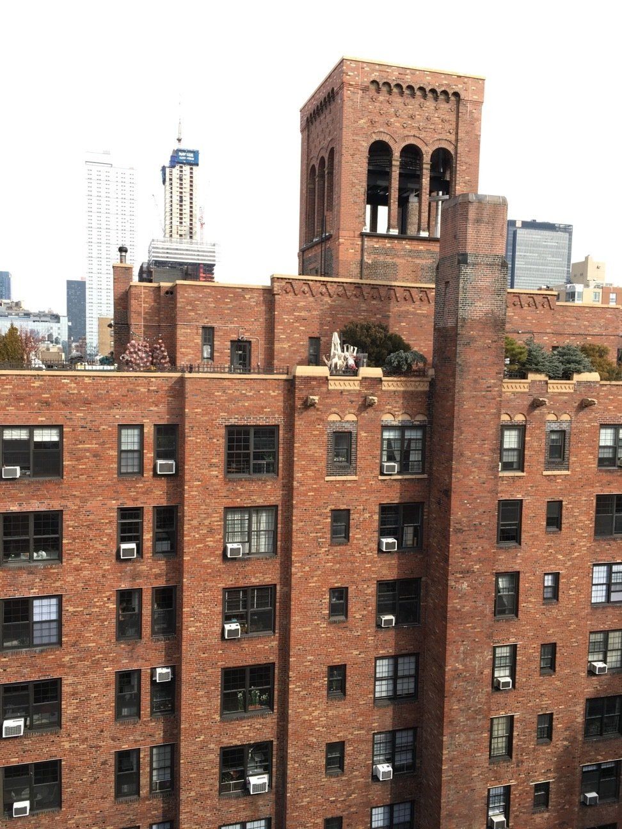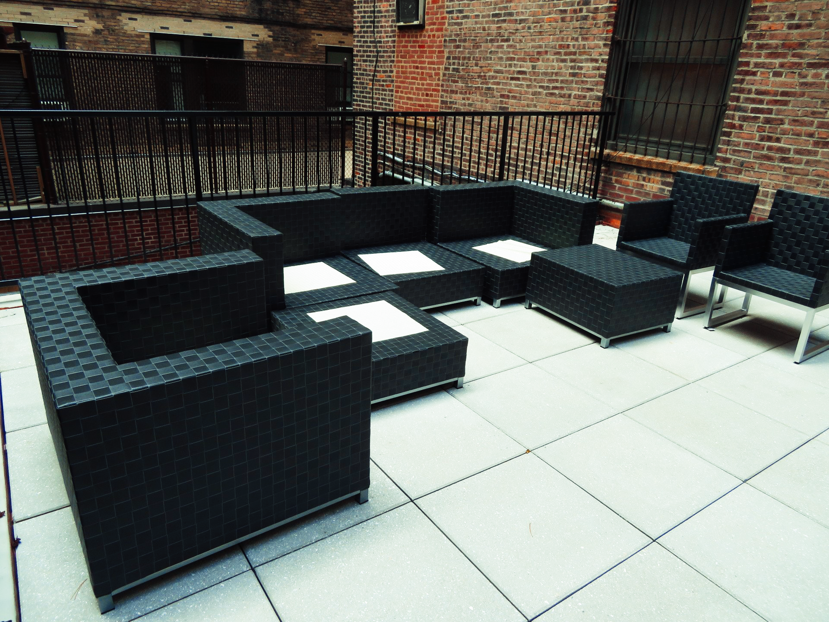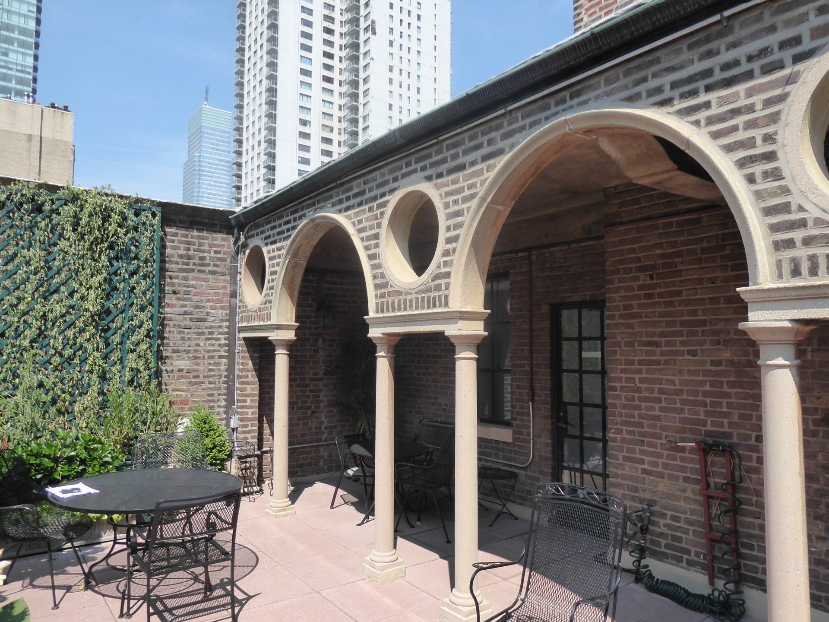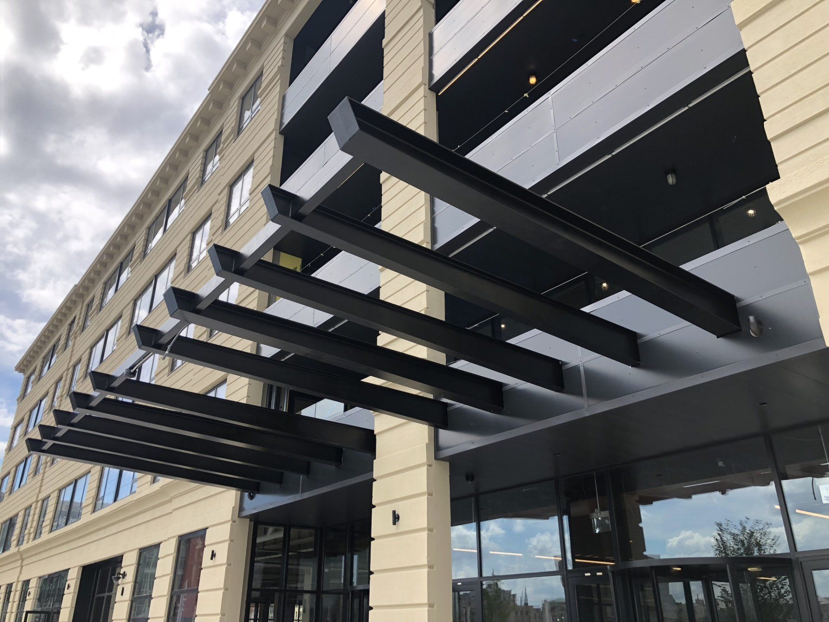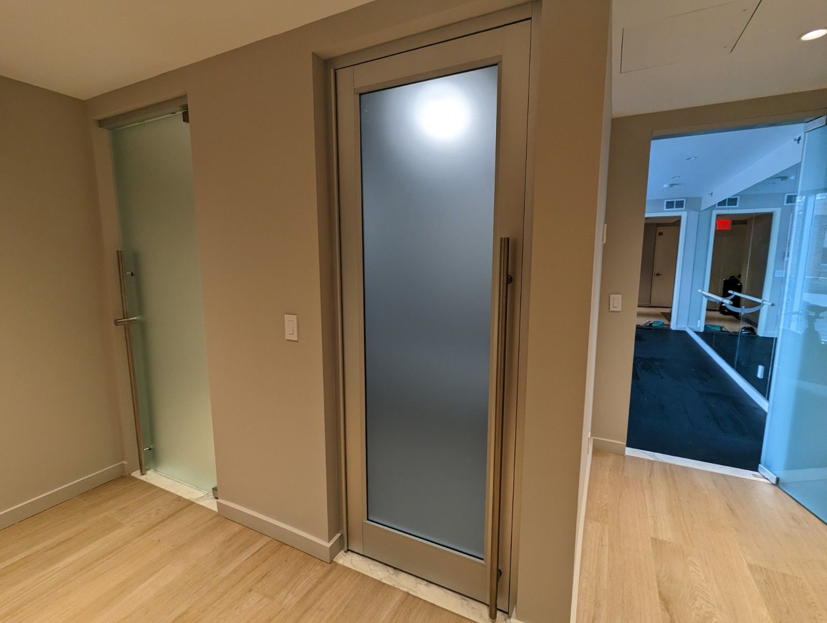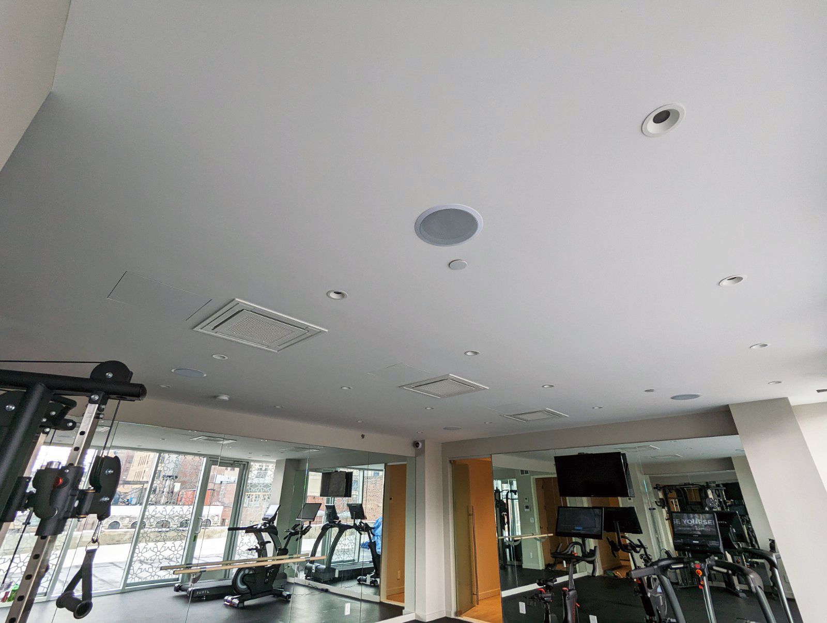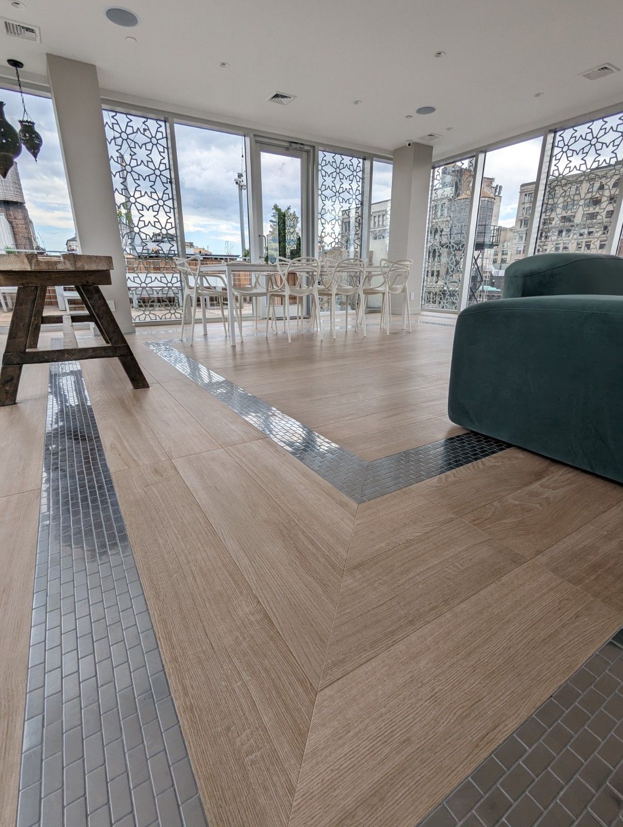16 WEST 19TH STREET
After substantial damage to the interior of the building, the interior gym and recreational space were destroyed. STONE worked closely with management in the restoration of both spaces. During the design process, STONE took into account the newest materials and methods of design to integrate a seamless restoration of the existing space as well as providing the residents with an up to date area for relaxation and exercise.
