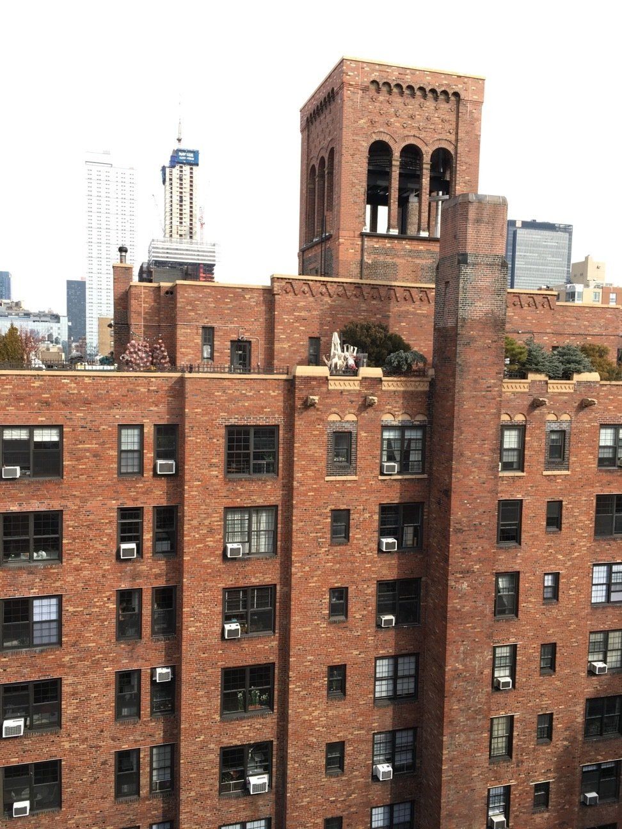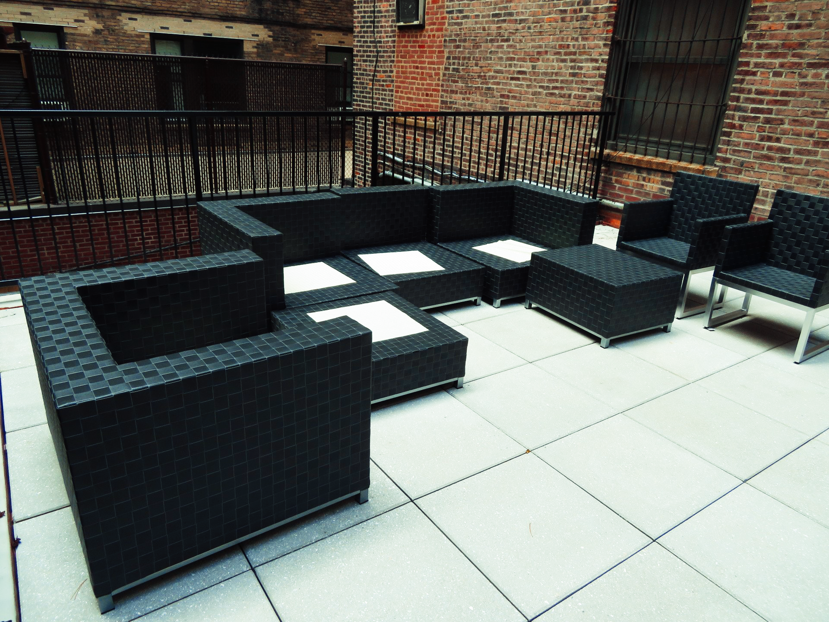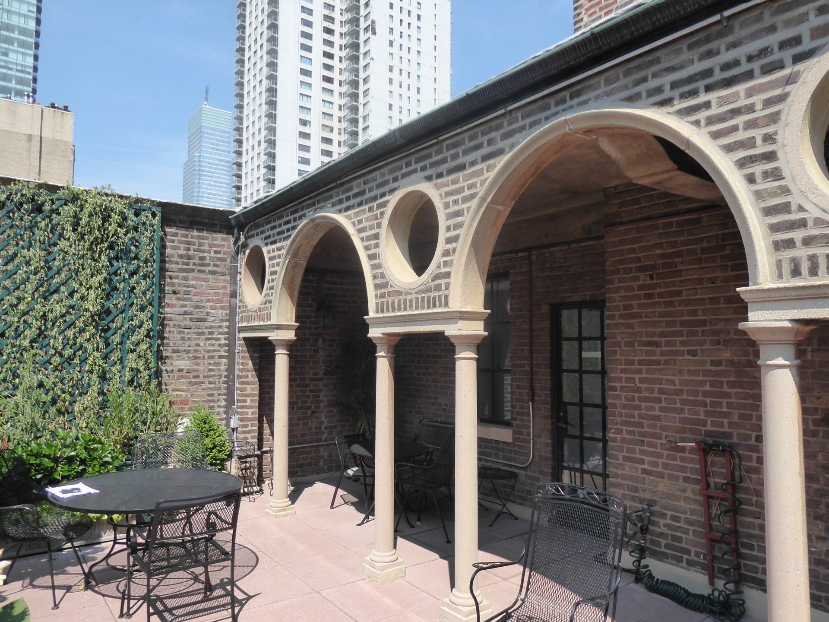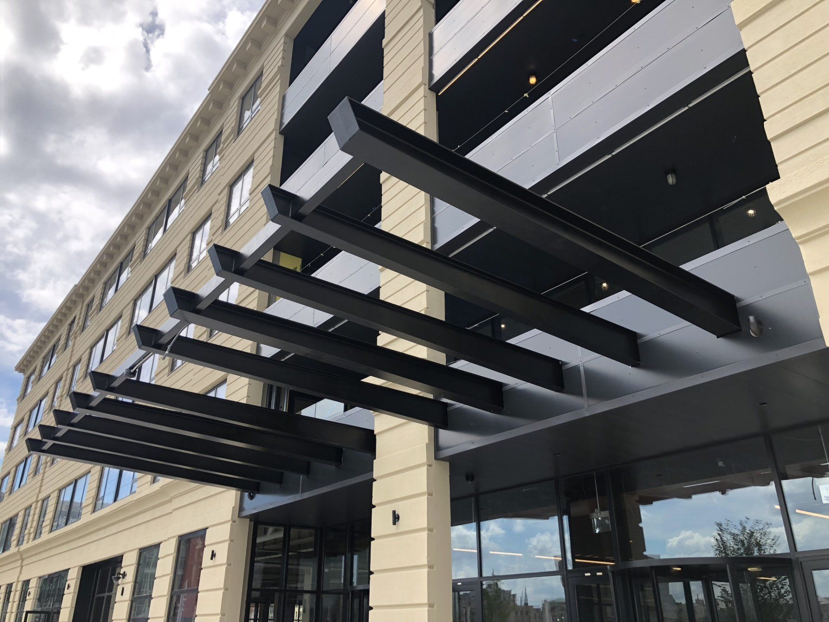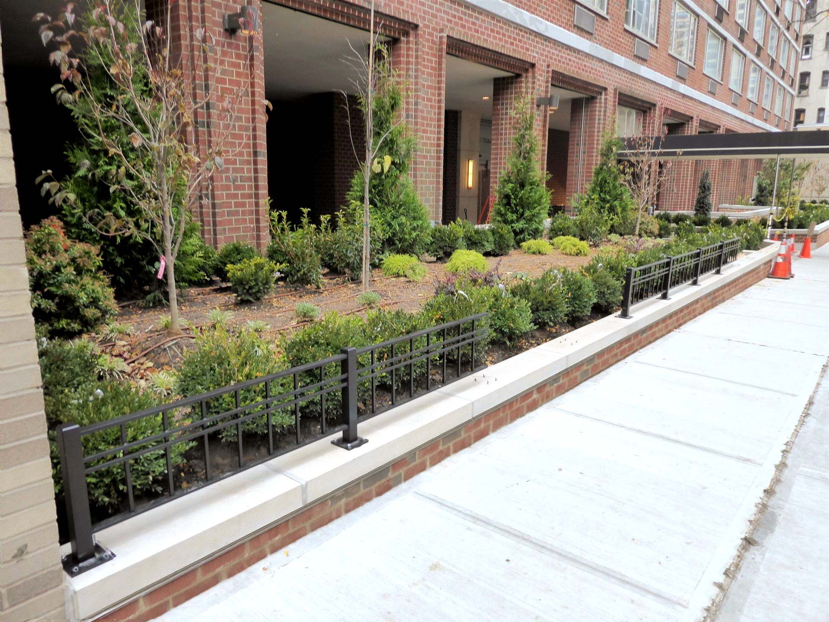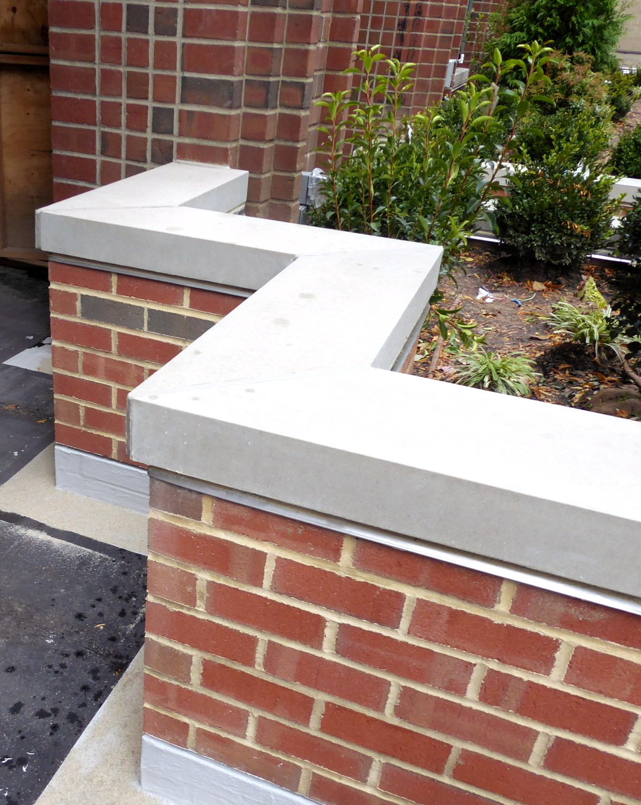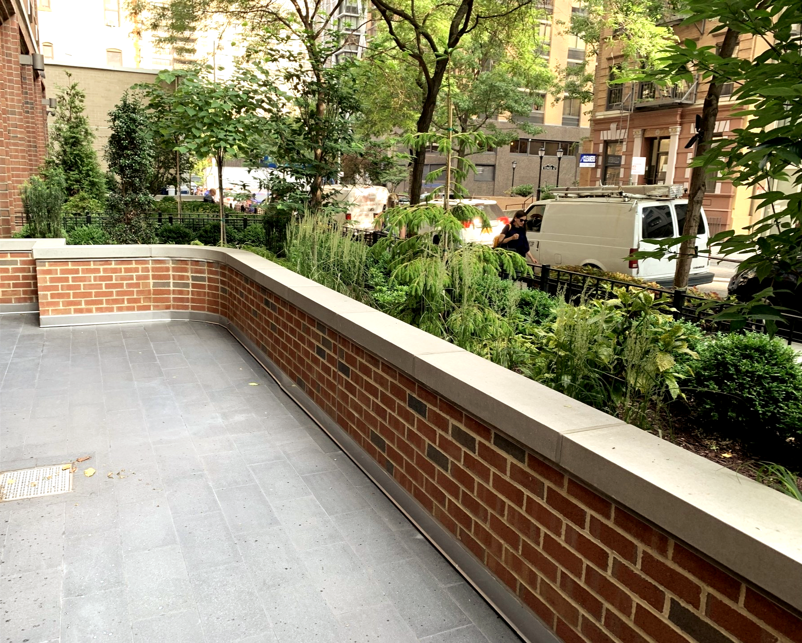130 WEST 67TH STREET OUTDOOR PLAZA
The outdoor plaza surrounding the perimeter along the street facade of 130 West 67th Street was observed to exhibit failing planter retaining walls, decrepit mortar joints, and a lack of upkeep overall to bring out the most from the primary space that introduces the building. STONE restored and rebuilt the entirety of the space, its retaining walls, and contrasting pavers while introducing a new coping stone feature, top-mounted railings, and a refresh of the surrounding flora within the newly rehabilitated planters. Thus, upon completion of the space, any passerby would recognize it with its shining appeal to the building.

